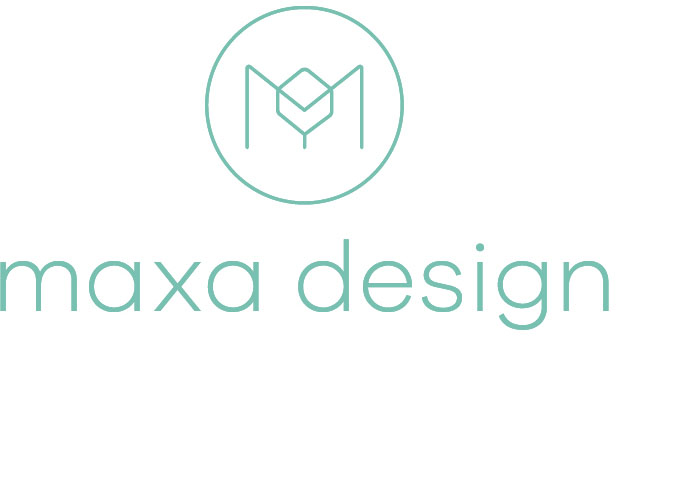When it comes to designing and building your home, your home design plans are a vital component. Not only are they the main reference point for all of those involved in the design and build process, but they help you envisage exactly what your new home will look like.
In this video series - produced in collaboration with Goycon Builders - we take a look at what will be covered in your plans and how your builder and other contractors will use them to build your new home.
The importance of plans as an integral part of your contract documents
Your building plans are as vital as your contract, as they explain in detail exactly what is to be built. Your builder is accountable to these drawings, as are you as a client.
How great plans make a difference and the reasons to invest
Investing in great plans will ensure you get exactly what you want out of your build and help to avoid delays, disputes and cost-blowouts.
How to read your plans
Your plans will include all the information a builder needs in order to turn your vacant site into your finished home. We take a look at what will be covered in your plans, from levels and dimensions, to framing positioning, drainage and excavation.
Renderings and the finished build
Throughout the design process, your building designer or architect will likely show you 3D views and computerised images of the finished build. In this video, we explain how those images should relate to your plans.




