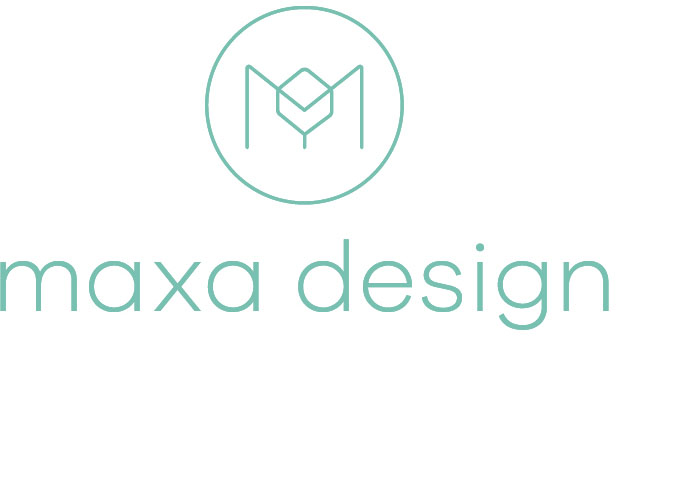Unlocking Energy Efficiency: Maxa Design’s Passivhaus Consulting Service
Are you ready to elevate your building project to new heights of sustainability and comfort? We are here to help! Maxa Design are trailblazers in energy-efficient building design, we will guide you toward a greener, more efficient future.
What We Offer:
Thermal Performance Assessment: Our team utilises the cutting-edge Passive House Planning Program (PHPP) to assess your proposed building’s thermal performance against the rigorous Passivhaus Standard. We crunch the numbers, evaluate design feasibility, and provide you with key performance insights.
Compliance Evaluation: Wondering if your project can achieve Passivhaus Certification? We’ve got you covered. Our experts analyse your design to determine its compliance potential. If there’s room for improvement, we’ll offer technical advice to optimise your building’s energy efficiency.
Certification Pathway: At Maxa Design, we’re not just about assessments we’re about results. Our goal is to help you achieve Passivhaus Certification. We’ll guide you through the necessary steps, ensuring your project meets the highest standards of sustainability.
Reports Tailored to Your Needs:
Summary Preliminary Passivhaus Report: Perfect for sharing with clients, this concise report highlights the key findings and feasibility of your Passivhaus project. See example below.
Full Technical Report: For designers and builders, we provide an in-depth technical report that dives into the nitty-gritty details. Download an example here.
Connect with Us:
Ready to embark on your energy-efficient journey? Contact our Passivhaus guru, Sven Maxa, at info@maxadesign.com.au or give us a call at 03 9013 0449. Let’s build a sustainable future together!
PRELIMINARY PASSIVHAUS REPORT - EXAMPLE PROJECT
Dear [Clients],
We have completed a preliminary Passivhaus Assessment of your proposed new home to be constructed in [Address]. Here are the results:
PASSIVHAUS REQUIREMENTS
Does my home meet the Passivhaus Requirements?
Click the graph legend to toggle data!
THERMAL PERFORMANCE
What temperature can I expect inside my home throughout the year?
What is the risk of overheating?
Click the graph legend to toggle data!
Notes:
(1) The graphs above show the thermal performance of your home disregarding the impact of the cooling system.
(2) The perceived thermal comfort of your house, although related to the internal temperature of the building, is also influenced by other factors, including age, activity level, and personal preferences of the people living in the house. For example, if you've been active, then a room at 20 degrees may feel warm enough, however after sitting for an extended period, a room at 20 degrees may feel cool.
HEALTH PERFORMANCE
What can I expect in terms of air quality?
The entire air volume of your house is changed 8.4 times every day.
Your home is designed to be mould-free.
The air supplied by your ventilation system is filtered.
Your home has lower indoor pollutants concentration than a conventional house.
Your home is better prepared to manage the smoke from bushfires than a conventional house.
If you want more information on Air quality in Passivhaus homes, please click here.
What is the risk of excessively high humidity?
Click the graph legend to toggle data!
Note: the frequency of excessively high humidity describes the percentage of hours in a year on which the absolute humidity of the indoor air is higher than 12 g/kg.
ELECTRICTY CONSUMPTION
What is the expected cost to run my home?
Note: average electricity cost considered in the estimation: $0.30/kWh.
RECOMMENDATIONS
The results above were calculated without considering the impact of potential improvements in the thermal performance of your home. However, these results can be further improved by adopting the recommendation(s) below:
Adding R1.0 insulation to the 45mm wall service cavity (included in the model).
Increasing floor and ceiling insulation to R8.0 (included in the model)
Reducing width of windows 15, 16, 17 and 18.
Changing the operable to fixed ratio parts of windows 19, 20, 21 and 22.
Upgrading windows on the East, West and South side to triple glazed systems.
What systems are recommended?
Heating and Cooling: a total of 4.5 kW distributed between 2 different single split units in the following areas: Dining/living and rumpus.
Hot Water System: Sanden Eco Plus 315 Heat Pump
Ventilation Units: Zehnder Comfoair Q350 HRV
The above is an overview of your preliminary Passivhaus Assessment. To view a more thorough and technical report, please click here.
If you are unsure about the meaning of the technical terms used in this report, please check our Glossary page.
If you have any questions or queries relating to this report, please contact Sven Maxa (info@maxadesign.com.au) or call us on 03 9013 0449.
Even though the accuracy of the Passive House Planning Program has been tested by the Passive House Institute against real life performance and dynamic simulation tools, the results presented above are a preliminary assessment based on simplified version of the building that does not and cannot fully represent all the intricacies of the building once built and the potential impacts of unexpected occupant behaviours. Therefore, the calculated results only represent an interpretation of the potential performance of the building. No guarantee or warranty of building performance in practice can be based on this calculation alone.
