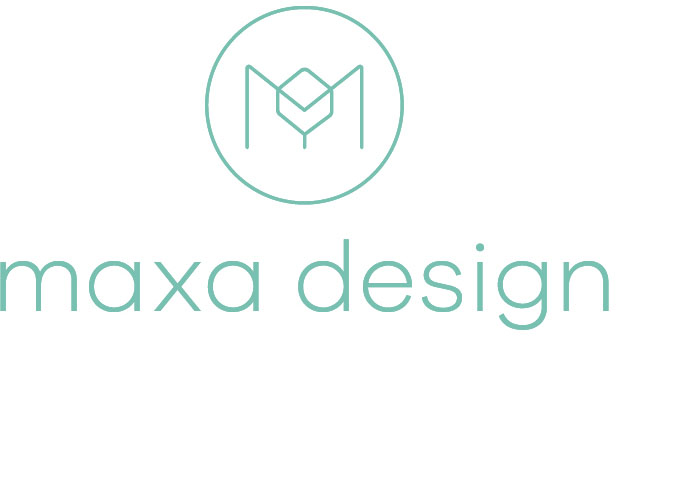High eco spec & 100% self sufficient - Trentham
Designed as a full time residence for an environmentally conscious couple, this new rural environmentally sustainable home is self-sufficient for water and electricity.
Sited to maximise the views and northern solar access, our design for the self-sustaining house combines passive solar design principles with a simple gable form and straightforward rectilinear plan. The simple yet durable material palette brings textural warmth into the dwelling through a polished slab floor, timber-clad ceiling, timber kitchen and bathroom cabinetry, widespan bathroom tiles, and neutral colours throughout. Australian spotted gum timber cladding to the external provides variance in tone and texture, and lends a unique rustic feel to the property.
Featuring an impressive array of environmentally sustainable specifications such as recycled paper benchtops, eco friendly paints, non toxic finishes, LED light fittings, recycled light fixtures, 3kW photovoltaic solar array system, 22kL rain water tank plumbed to whole of house, and a vented refrigerator cavity, this home is not only self-sustaining, but healthy to occupy. It has a bushfire prone area building fire rating of BAL-19, appropriate for the severity of the building’s potential exposure to ember attack, radiant heat and direct flame contact.
Winner, Best Residential Design - New Houses, 2016, Building Designers Association of Victoria.
Winner, Best Residential Design - New Houses, 2016, National Association of Building Designers.
Commendation, Best Environmentally Sustainable Design - Residential, 2016, Building Designers Association of Victoria.
BAL fire rating
non toxic paint
off-the-grid
self sustaining house
concrete slab floor
recycled light fittings
LED lights
