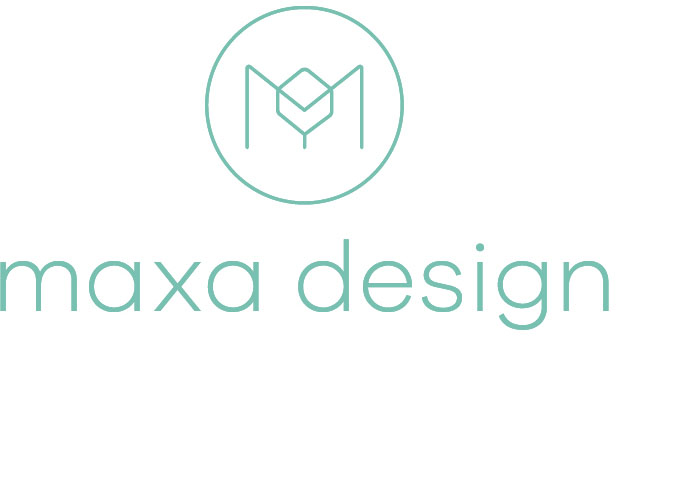Energy-neutral Certified Passive House (Passivhaus) with gold-standard accessibility – Buxton
This remarkable certified Passive House (Passivhaus) encompasses self-sufficiency, spaciousness, and a warm, inviting atmosphere.
Our clients were retired individuals who are actively engaged and enthusiastic about Passive House (Passivhaus) design and its benefits. Their vision was for the home to seamlessly blend with the surrounding environment while offering breathtaking mountain views. Sustainability was a top priority, with the goal of ensuring long-term viability and ease of maintenance.
The clients sought an open-plan living space with ample wall area for showcasing artwork and bookshelves. Additionally, they desired a master bedroom with a generously sized walk-in robe and an ensuite that offered wheelchair accessibility. The inclusion of guest bedrooms for occasional use was also important to them.
As outdoor enthusiasts, they insisted on a spacious alfresco area conveniently connected to the kitchen, providing a delightful space for outdoor dining.
The selection of environmentally friendly materials was a priority, as was incorporating acoustic treatment to manage sound in the main living area. When it came to the interior design, the focus was on low-maintenance and durable elements that would stand the test of time.
The property was prone to flooding due to its flat terrain. To mitigate this risk, the home was constructed above the potential flood level by placing the floor slab on a bed of compacted fill, sourced from a neighbouring earthworks project. The design also accommodated the clients' desire for gold-standard accessibility requirements, ensuring that the home would cater to their needs in the future.
Considering the clients' involvement as a Country Fire Authority volunteer, it was essential to address potential bushfire conditions. To enhance safety measures, larger capacity firefighting tanks were installed, along with a roof sprinkler system.
The standout feature of this project lies in its orientation, designed to maximise passive solar access and capture breathtaking views from many aspects including the Cathedral Ranges and nearby creek. The clients also created an outlook to the North by incorporating a native landscape and including a series of sculptures.
True to the Passive House (Passivhaus) philosophy, the home provides excellent opportunities for solar gain during winter and natural cooling through cross ventilation during summer. Additionally, the home operates solely on electricity, achieving energy neutrality (which even extends to the use of an electric ride-on mower!). The selection of low-toxicity materials contributes to a healthier indoor environment, while the compact and lightweight design reduces the overall embodied energy of the home.
certified Passive House (Passivhaus)
self-sufficient living
environmentally friendly materials
gold-standard accessibility
low maintenance, warm aesthetic
bushfire sprinkler system
